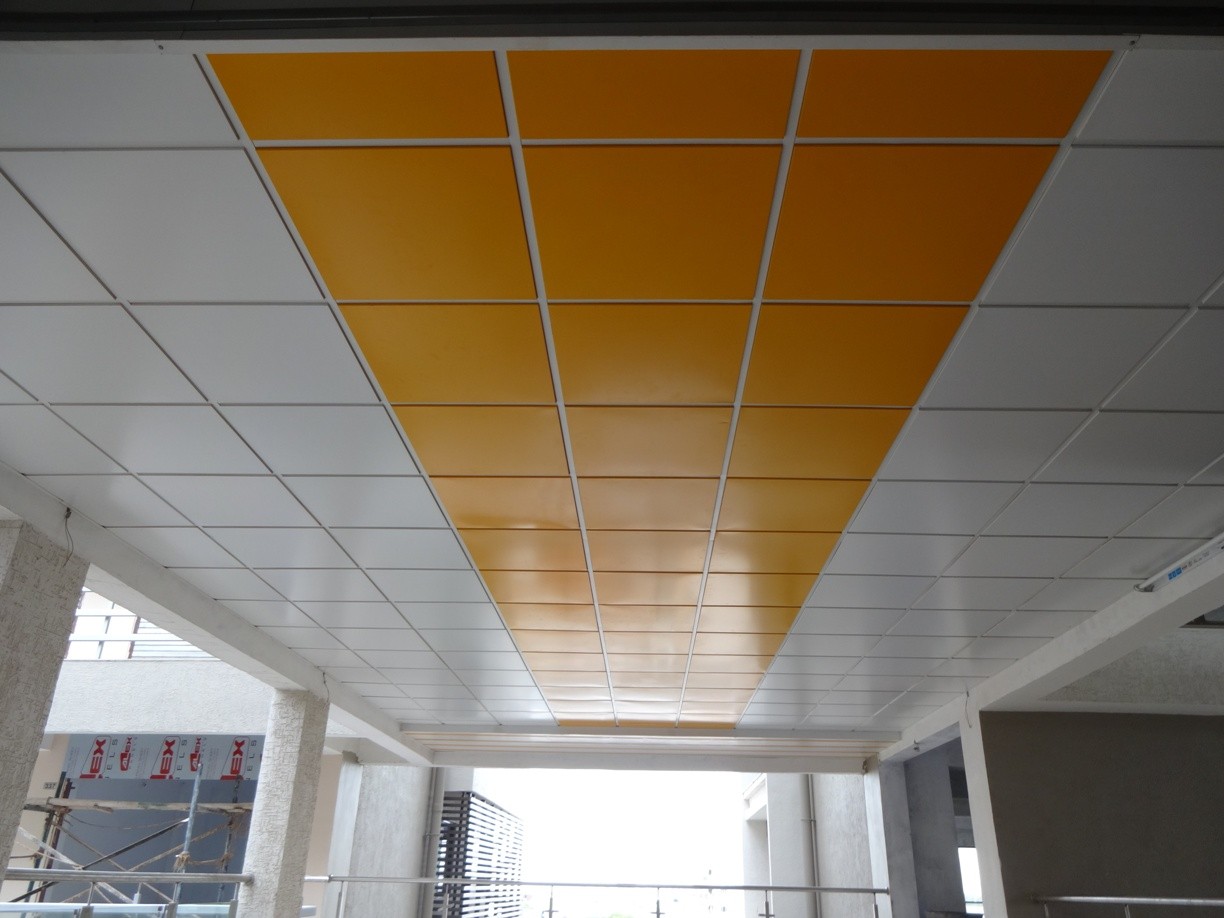
Lay In Ceiling
“T” Grid System used in conventional Board Ceiling is used to rest our Metal panel either with Flush look or 10mm tegular look.Easy to Install, Easy in maintenance, highly used globally, incorporates related services and is favourite for Architects for larger areas.10mm Tegular perforated panels used with Fibre Glass wool packed in Acoustical Non – woven material and laid over the panels is Acoustically perfect, having NRC up to 0.80 and gives the results even without any treatment of walls, Floors, etc. and hence highly favourite of Sound and Acoustical consultants.
Technical Specification
Manufacturers Specification for LAY-IN-TILE 600 * 600 mm False Ceiling System on Exposed “T” grid System
Panel Details (Aluminium)
Panels shall be fabricated from 0.55 mm thick (TCT) Aluminium Sheet and Powder Coated on external surface shall have flange on all four sides to rest on the exposed grid system to give 600 * 600 mm centre to centre of “T”.
Panel Details (Galvanized Steel)
Panels shall be fabricated from 0.50mm thick (TCT) Galvanized sheet and Powder Coated on external surface shall have flange on all four sides to rest on the exposed grid system to give 600 mm * 600 mm centre to centre of “T”.
Panels can be either Plain for Flush look with “T” or it can be 10 mm Tegular below “T” to give visible groove look.
Panel surface shall be 575mm * 575mm for 24mm T and shall be 585 mm * 585 mm for 15mm T
Perforation Details
- Tile shall have 1.6 mm dia at 3 mm Centre to Centre in diagonally
- Tile shall have 2 mm dia at 7 mm Centre to Centre in diagonally
- Tile shall have 2.5 mm dia at 5 mm Centre to Centre in square pattern
- Tile shall have 3 mm dia at 7 mm Centre to Centre in diagonally
- Tile shall have 6 mm Square holes at 12 mm Centre to Centre in Square Pattern
“T” Details
Shall be hot dipped G.S. Tee section 3600 mm long main Tee 24 mm wide, Cross Tee 1200 mm & Cross Tee 600 mm to form grid of 600 mm * 600 mm
Installation Details
To comprise, Main runners spaced at 1200 mm centers securely fixed to the slab / Truss by means of Roll Plug and 4 mm dia GI rod at 1200 mm maximum centers and not more than 150mm from spliced joint. The last hangers at the end of each main runner should not be greater than 600 mm from the adjacent wall.
1200 mm Cross Tees & 600 mm Cross Tees to be interlocked between two main Tees to form grid of 600 * 600 mm.
Panels are then placed individually on the 600 * 600 mm exposed Grid framework created by Tees. GS Edge profile shall be fixed on the perimeter of walls and columns.

