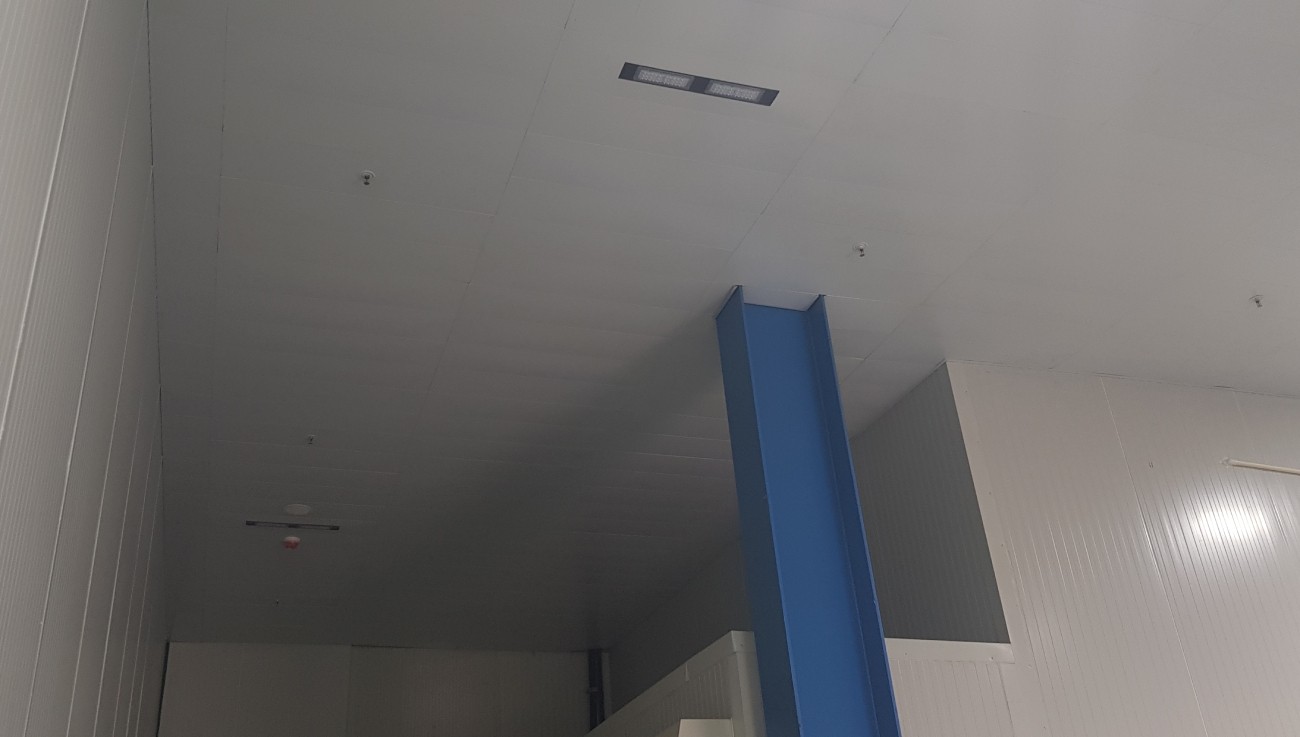
Technical Specification:
(1264mm * 254mm)
Manufacturers Specification for 1264 * 254 mm Concealed Perforated / Plain Panel False Ceiling System.
Panel Details (Aluminium)
Panels shall be fabricated from 0.71 mm thick (TCT) aluminium alloy. Panel shall be square edged. Panel size shall be 1264 mm * 254 mm and shall be powder coated on external surface only. Edge profile shall be 18 mm * 20 mm fabricated from G.I. Sheet.
Panel Details (Galvanized Steel)
Panels shall be fabricated from 0.50mm thick (TCT) G.I. sheet. Panel shall be square edged. Panel size shall be 1264 mm * 254 mm and shall be powder coated on external surface only. The edge profile shall be 18 mm * 20 mm fabricated from G.I. Sheet.
Perforation Details
- Tile shall have 1.6 mm dia at 3 mm Centre to Centre in diagonally.
- Tile shall have 2 mm dia at 7 mm Centre to Centre in diagonally.
- Tile shall have 2.5 mm dia at 5 mm Centre to Centre in square pattern.
- Tile shall have 3 mm dia at 7 mm Centre to Centre in diagonally.
- Tile shall have 6 mm Square holes at 12 mm Centre to Centre in Square Pattern.
Suspension Details
Suspension system shall be consist of G.I. rod 4 mm dia, GI Hold on hanger 1.15 mm thick of height 95 mm * 12 mm, GI Sil Carrier 0.45 mm thick 25mm * 2440mm, GI Pressure clip 1.20 mm thick 35 mm * 30 mm, Powder coated Spring steel clip 0.50 mm thick and Powder coated 0.5 mm thick GI Edge Profile.
Installation Details
GI rod, top and bottom portion of rod shall be rounded, Top end shall be screwed to slab and bottom shall be nut bolted to hold on hanger. Sil Carrier shall be fixed into hold on hanger with level adjusting spring steel clip to maintain the desired level of False Ceiling. Suspenders shall be at max. 1200 mm and the distance between two carriers will be 1264 mm center to center. Panel shall be snapped into carrier. Pressure clip shall be provided along the length to hold the panels. Edge profile shall be fixed on the perimeter of walls and columns.

